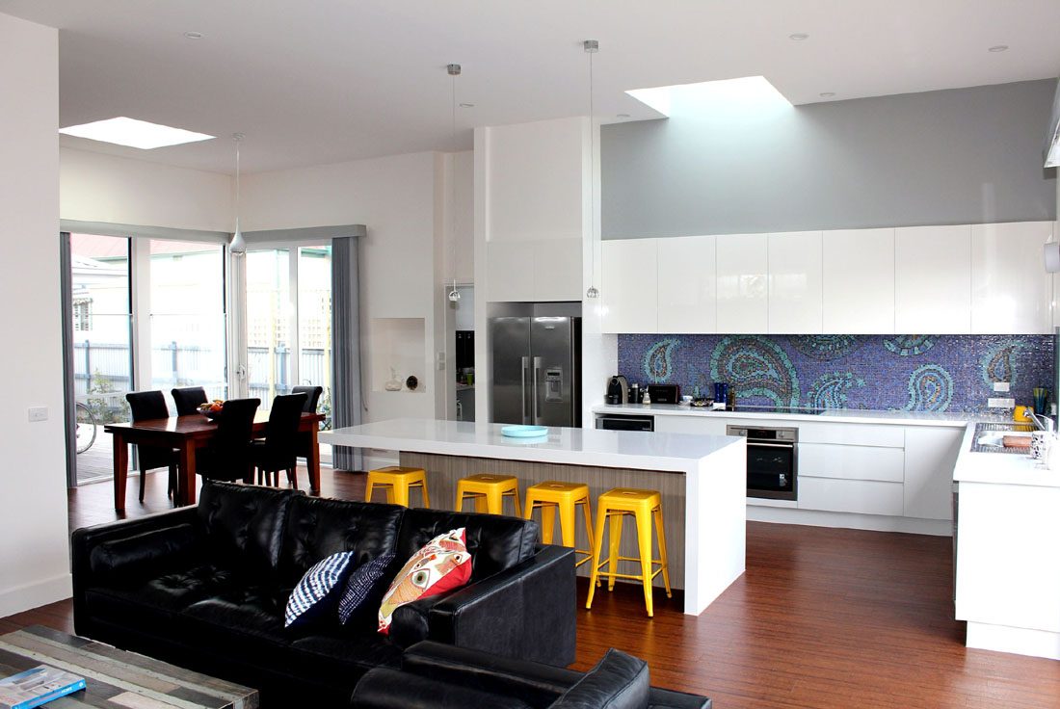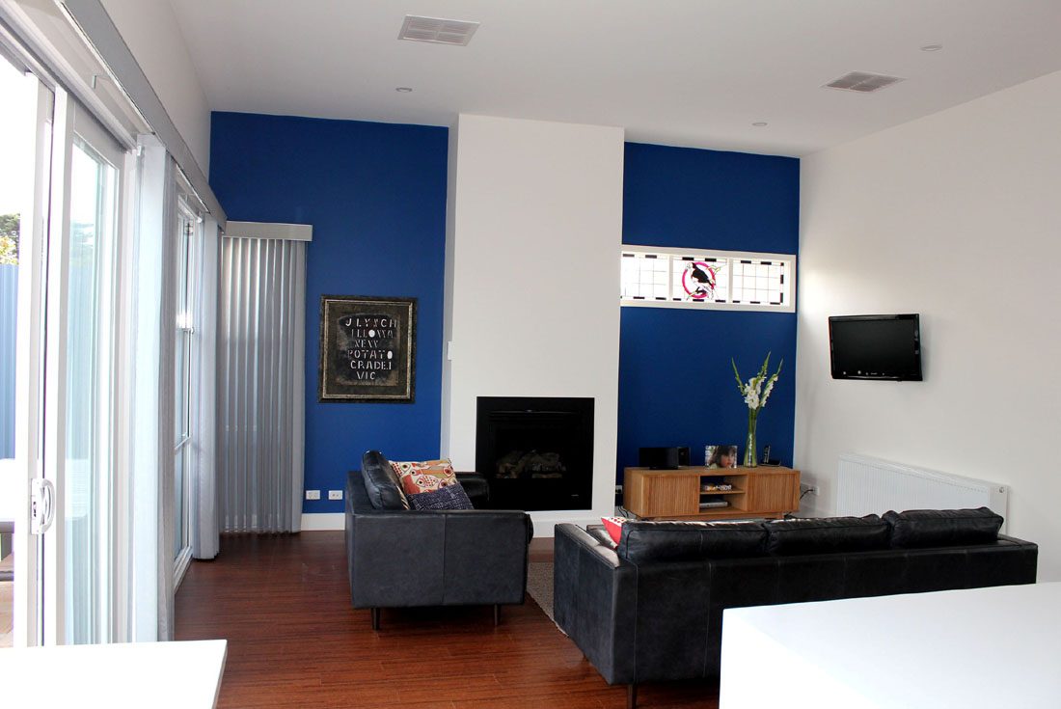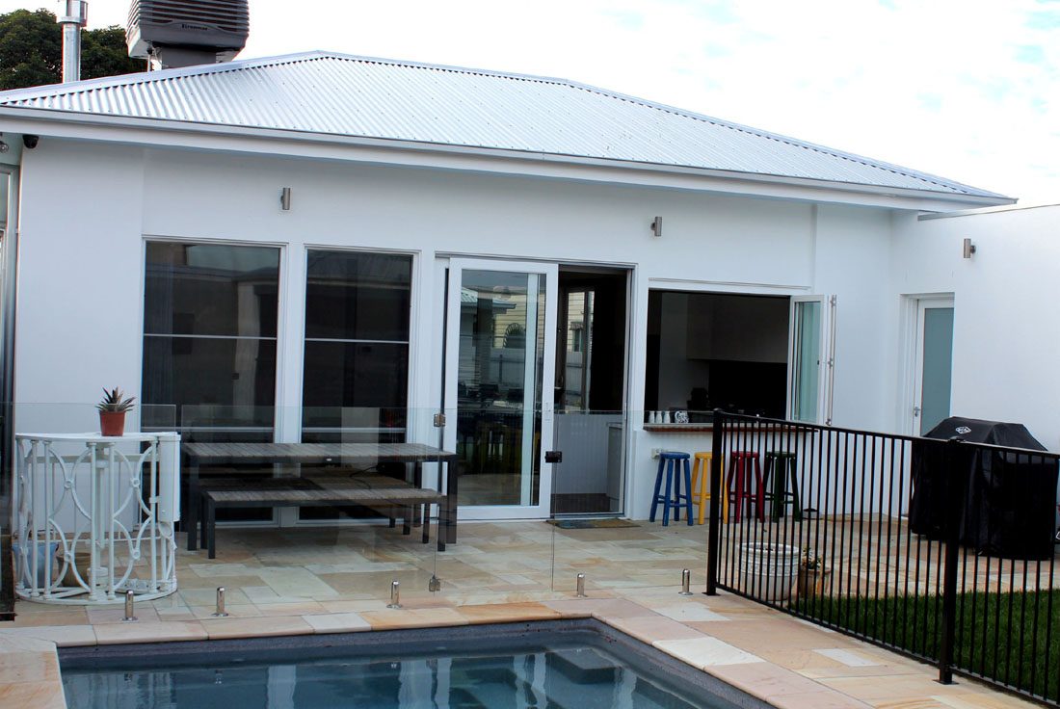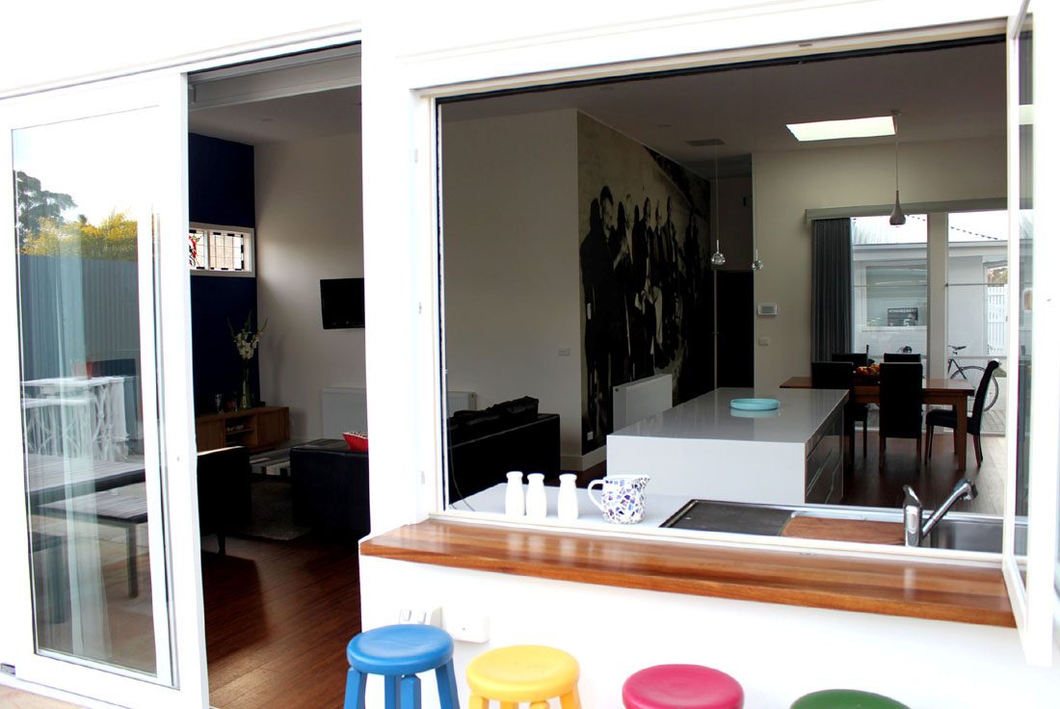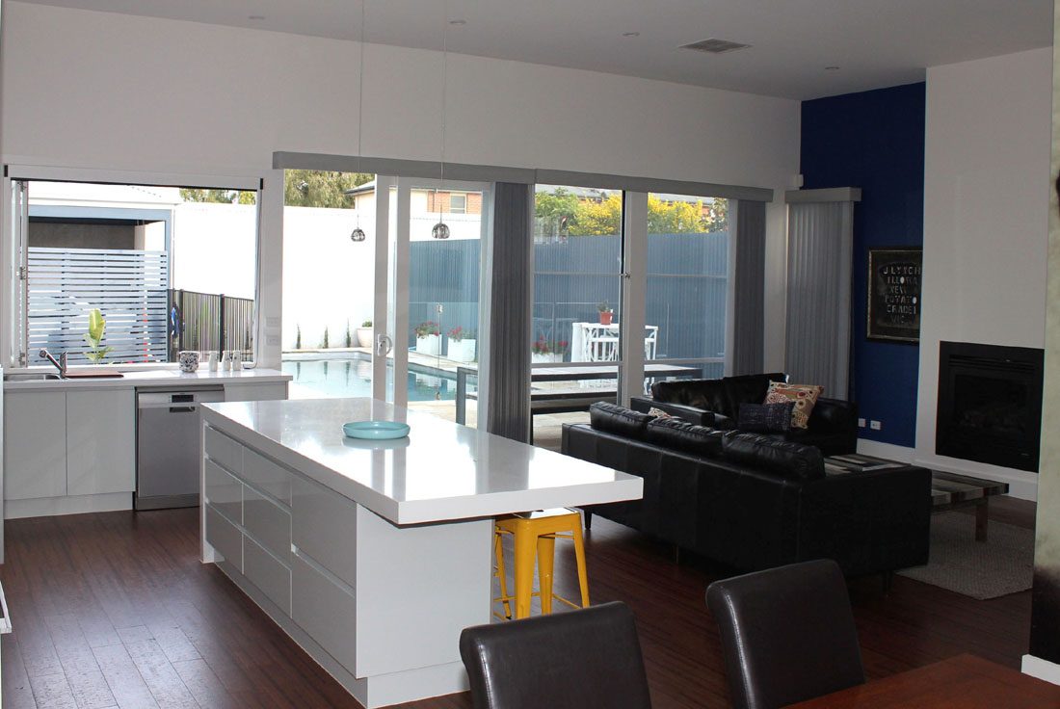Williamstown Extension/Remodel
The brief was to keep the existing house and extend to it. The existing house was to be changed into a ‘family area’ with a bedroom zone and a living zone. The extension was to house a new side entry and the main living area, to be connected to the backyard and pool entertainment area. The client wanted to maximise light into the dining space. The built form of the extension was to be of similar style to the original house, which was a council planning requirement. The roof and windows were changed on the original house and the complete house rendered white. A new carport to the side lane was also included.
