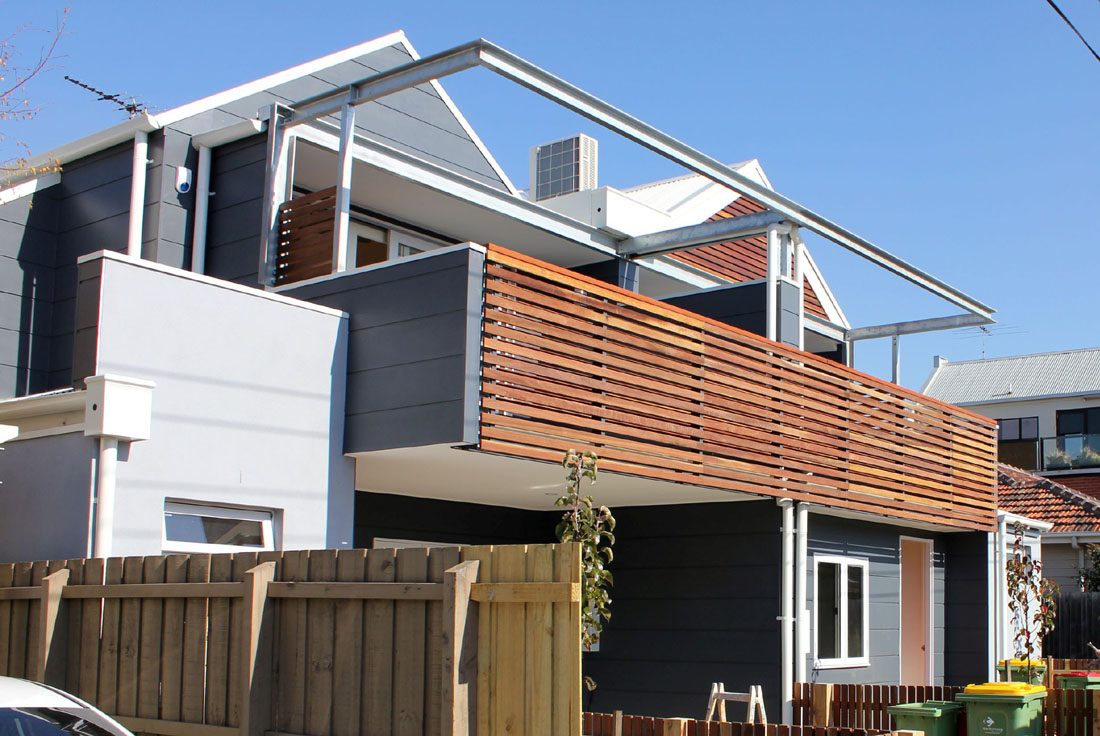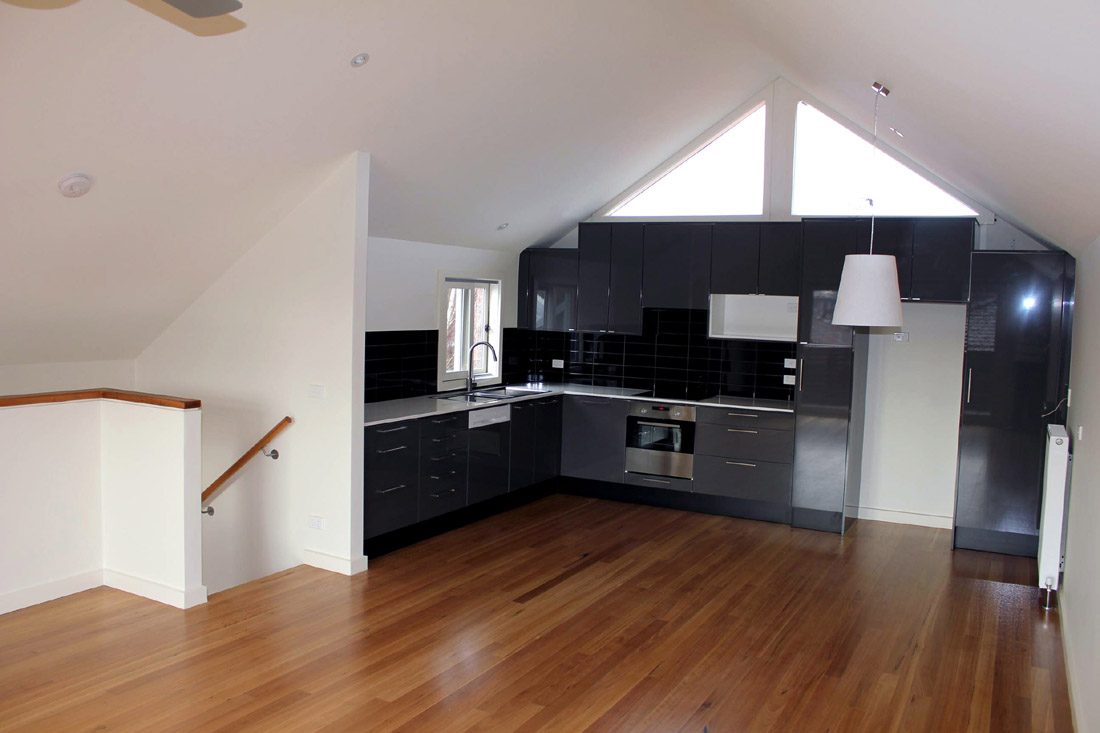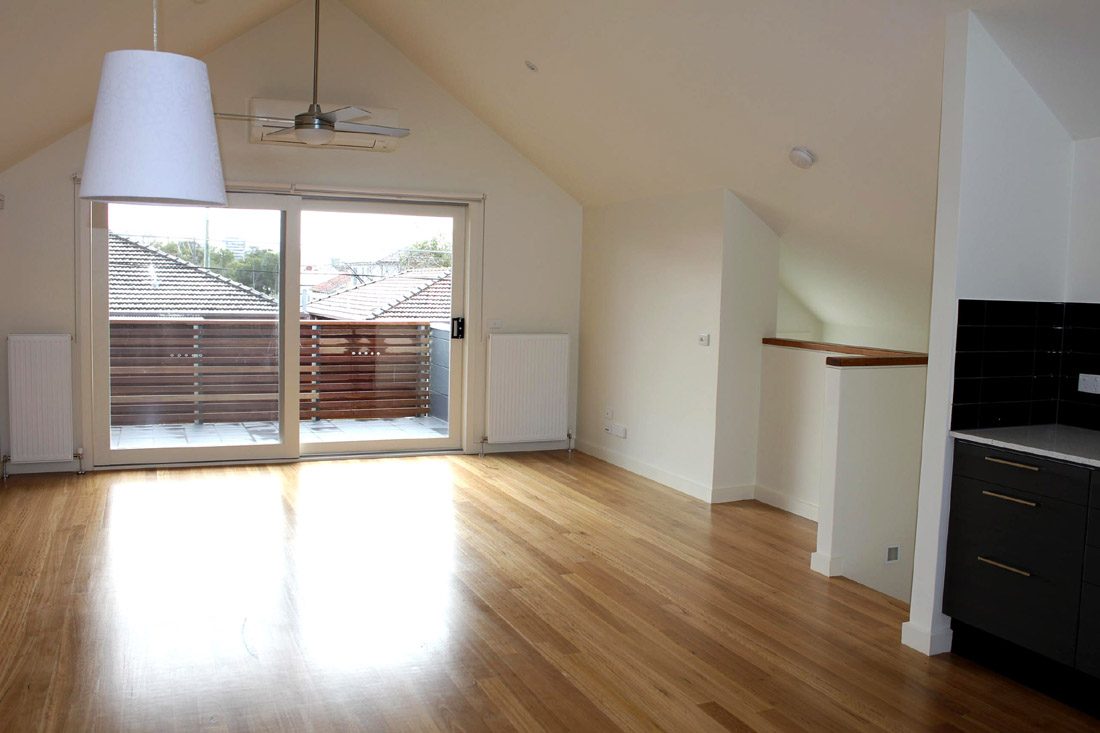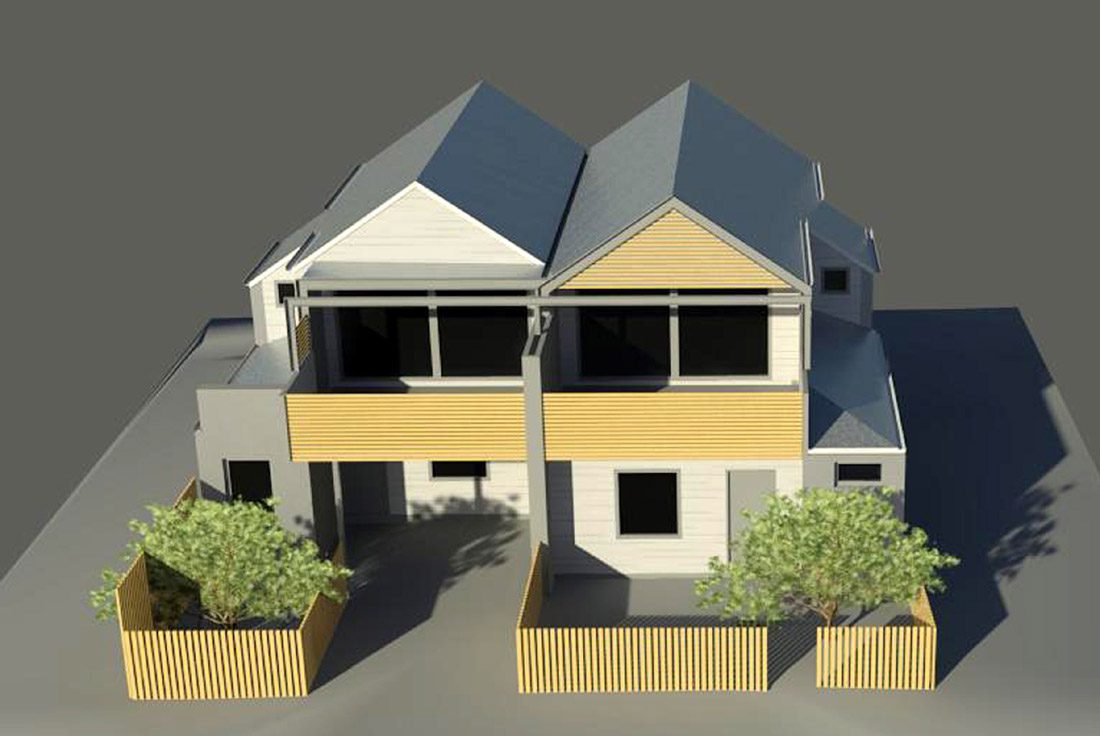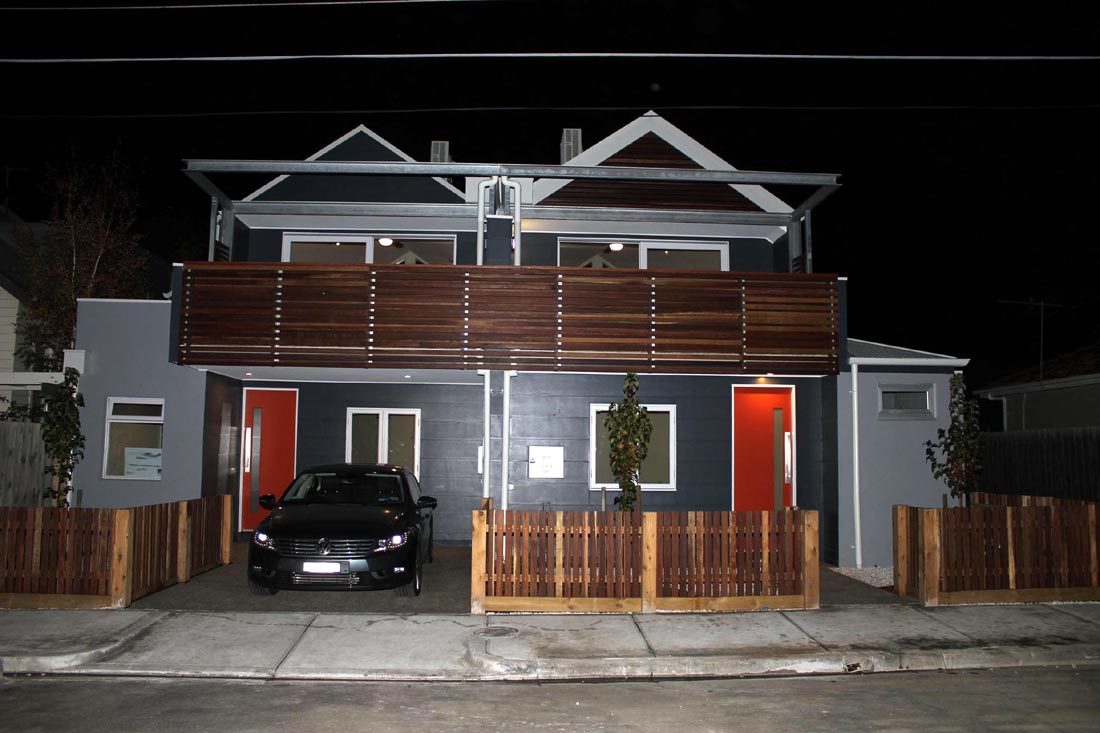Seddon Townhouses
The key design challenge was to design two good size 2-bedroom town houses on a 195m² lot and to manage this to council’s satisfaction. The units sit side-by-side. Each comprise two bedrooms, a bathroom and European laundry downstairs. Upstairs the layout is open with cathedral ceilings, comprising a large kitchen/living/dining area opening out to a North facing balcony.
