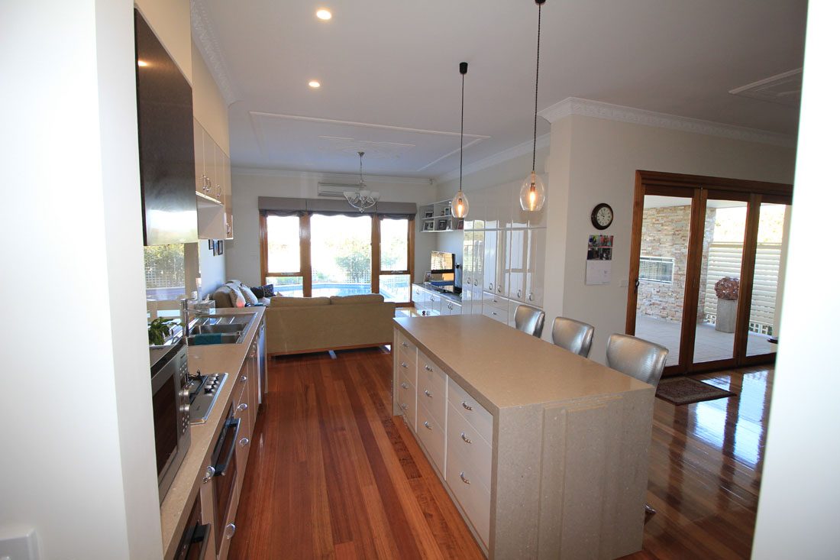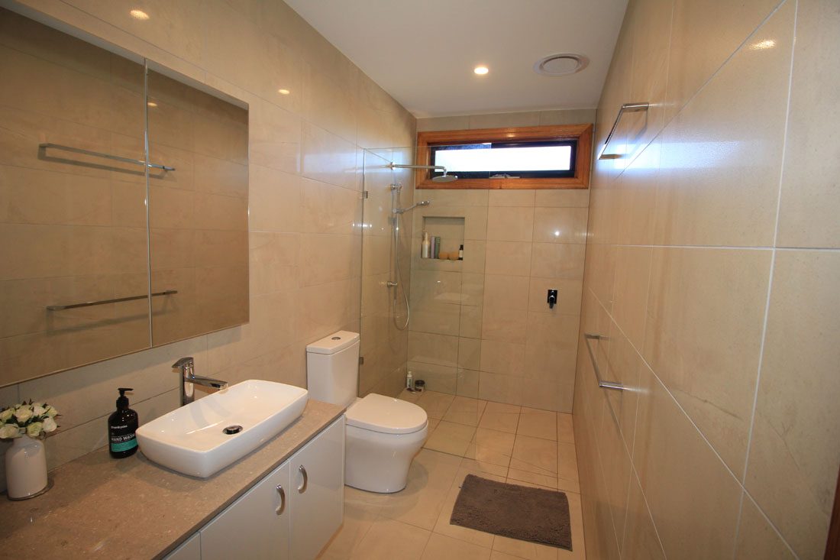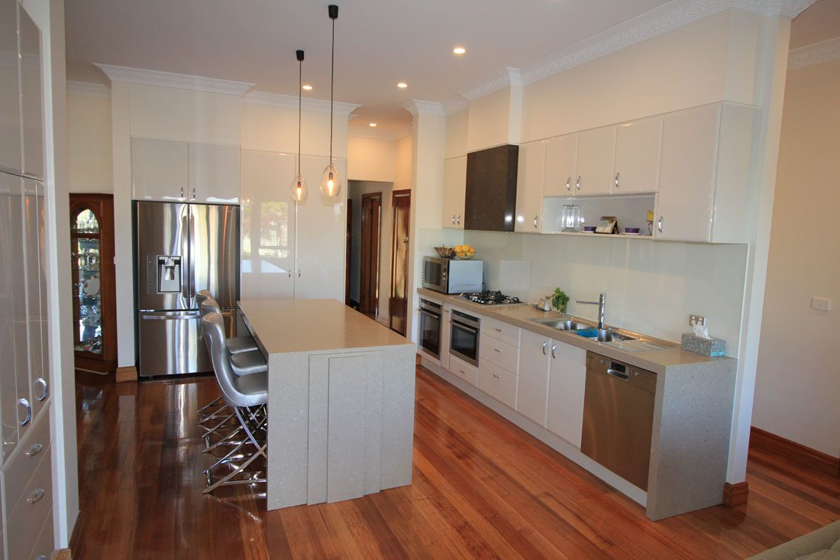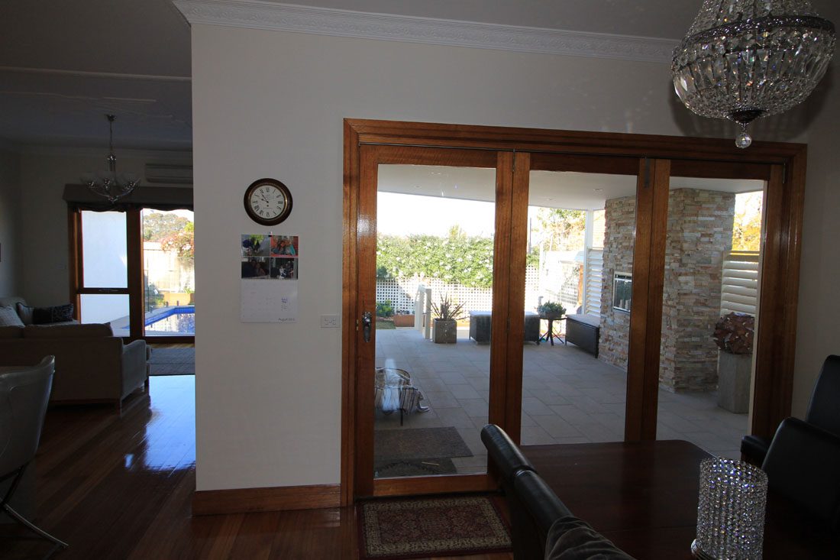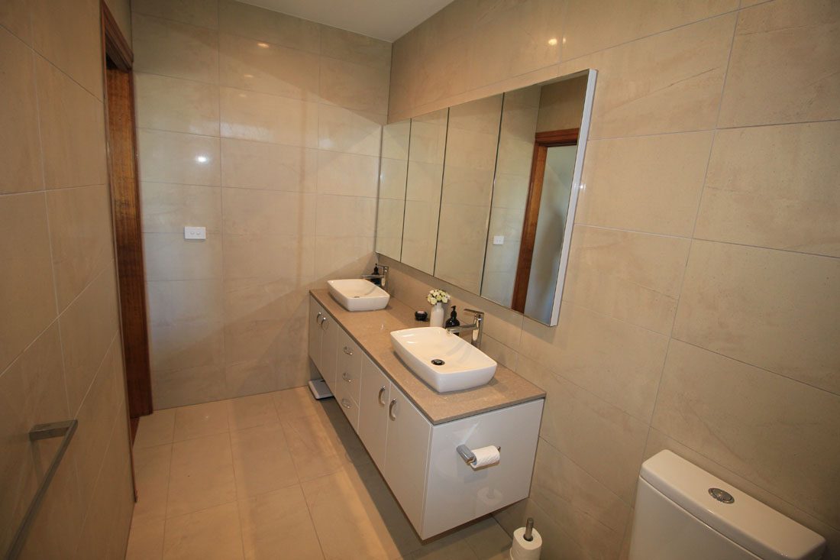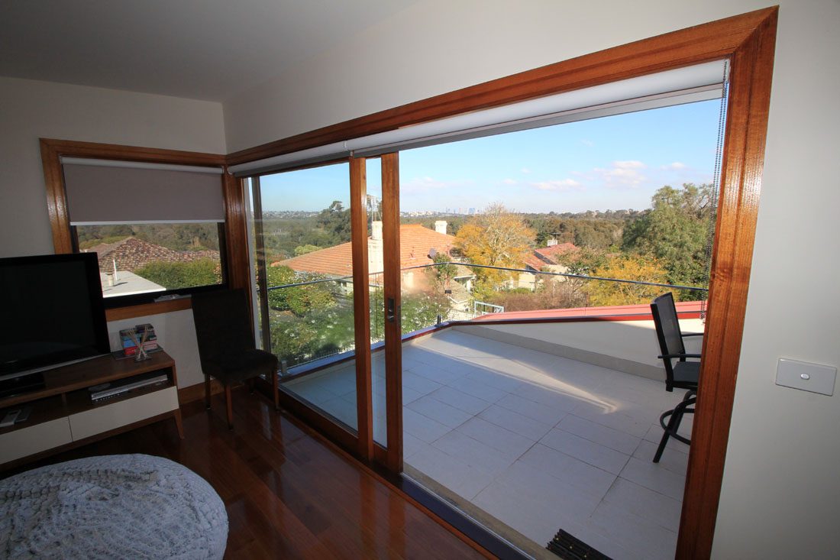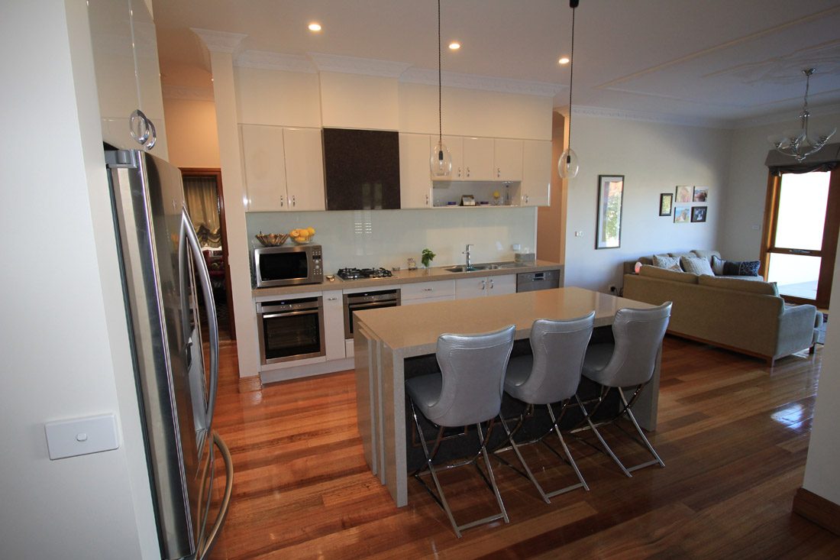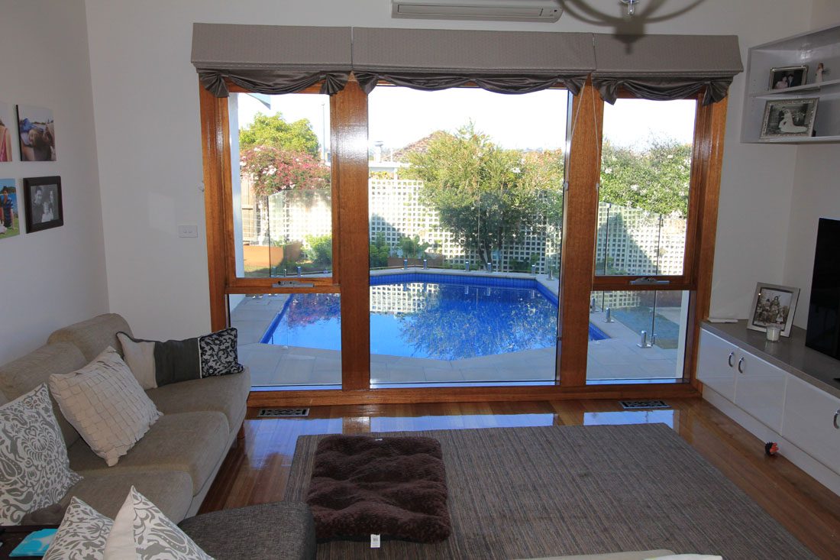Ivanhoe East Extension/Remodel
The client’s brief was to improve the circulation of the existing layout, add a bedroom and take advantage of the potential city views through adding a first floor and a balcony. The backyard will also be completely re-design including an in-ground pool. The main living areas were in principle kept in the same location, but opened up and widened to create good flow through the house. A parents’ bedroom wing was added to the Rear of the house and a first floor sitting room and balcony was added, including a large storage space inside the old roofline.
