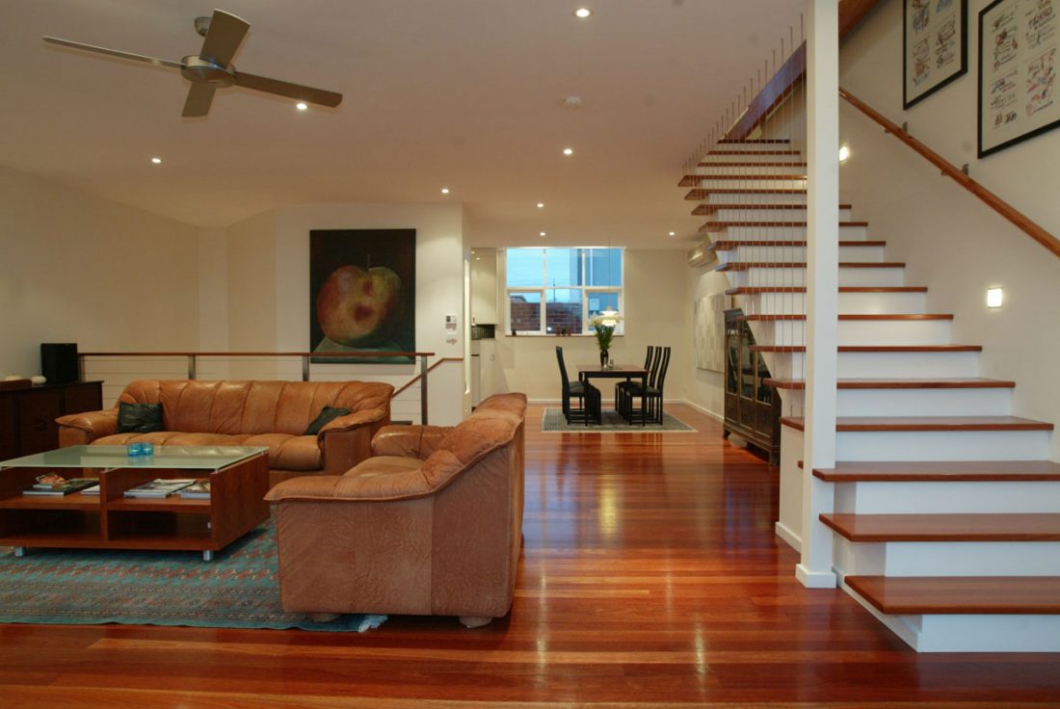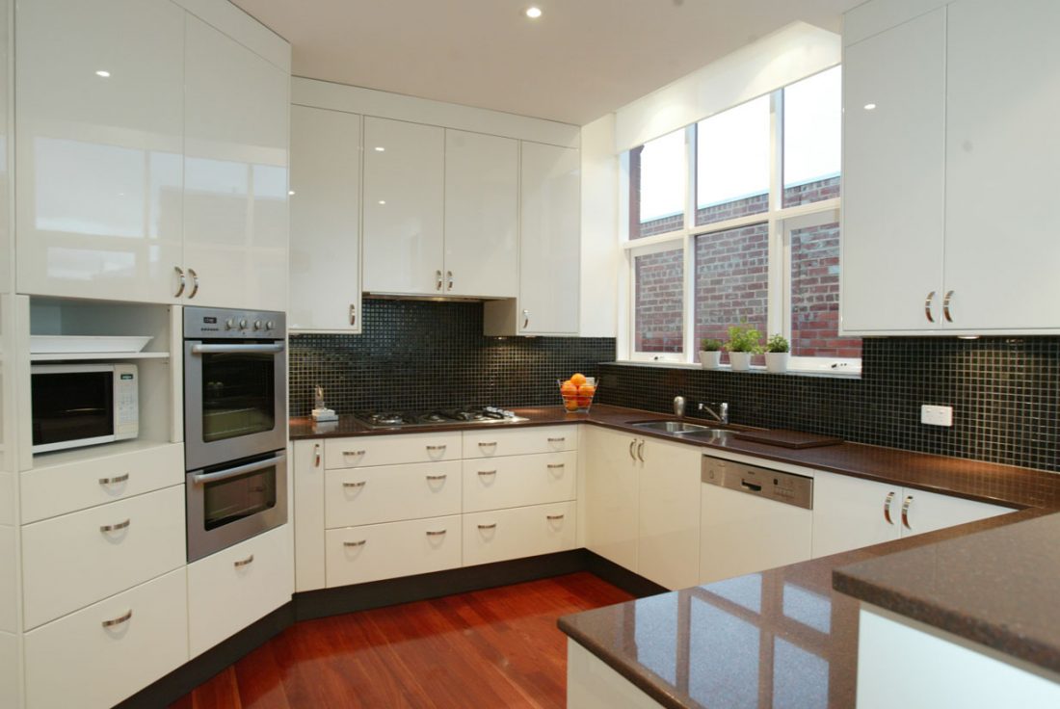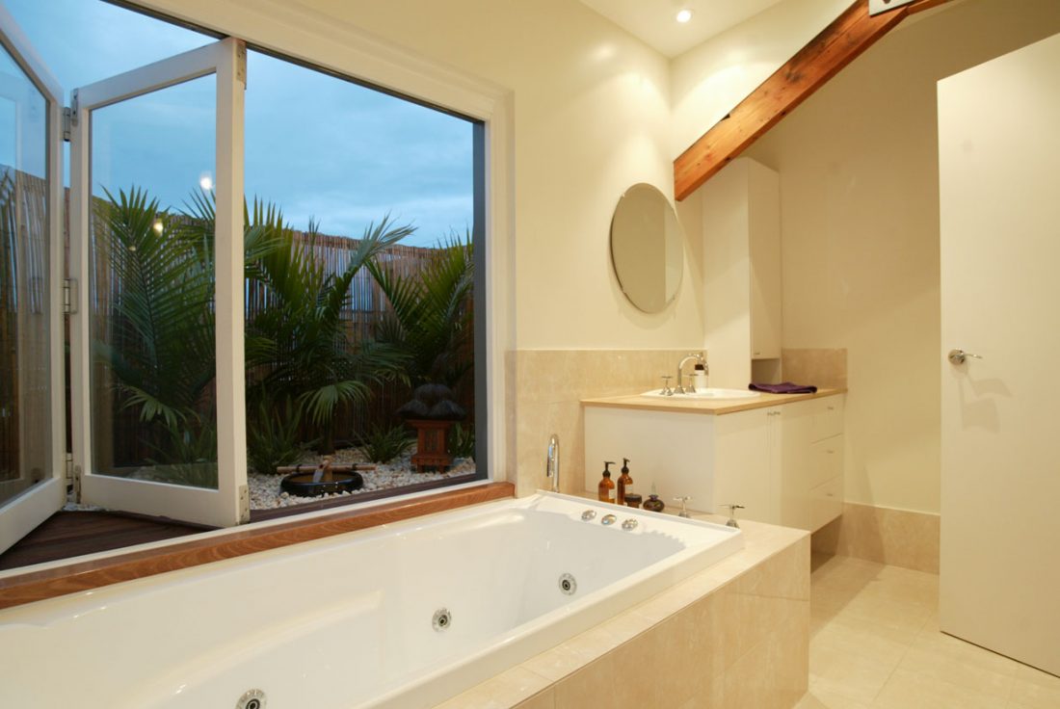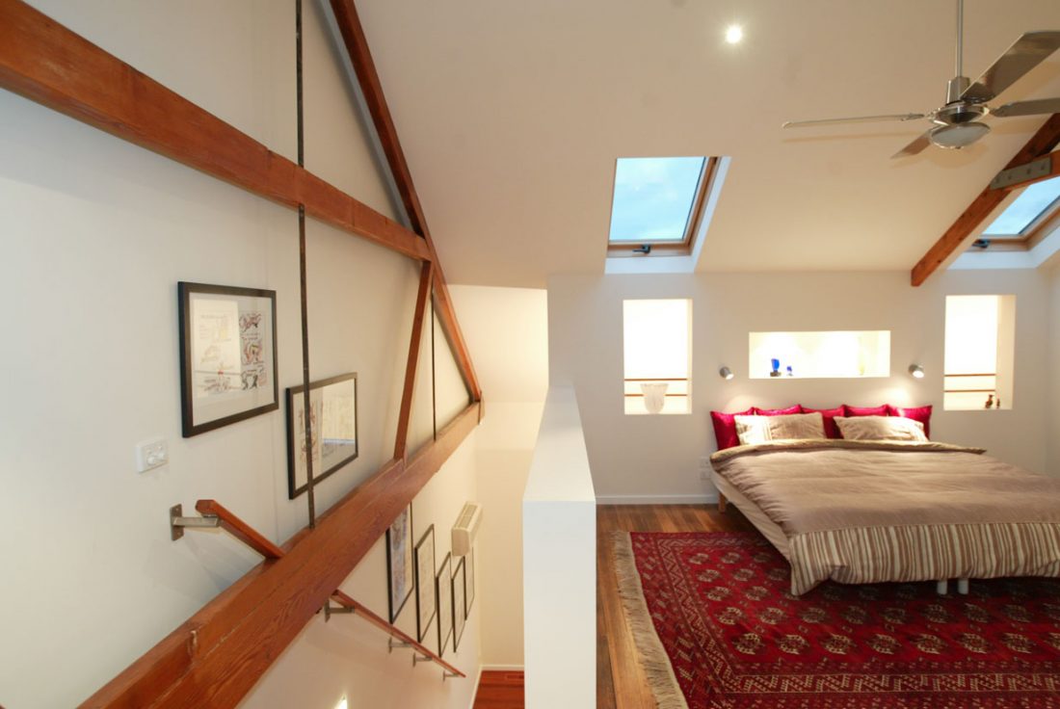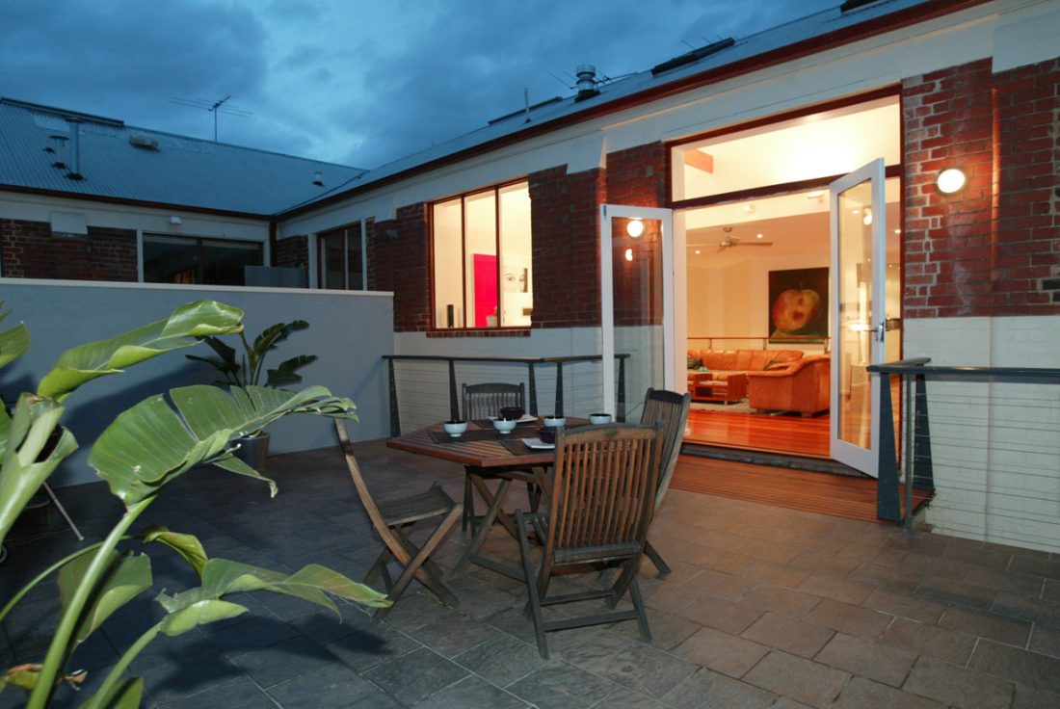Clifton Hill Warehouse Conversion
This three level warehouse conversion in Clifton Hill was one of our earlier projects. We started with an empty 2 level shell. The key design challenge was to get good connection from the inside to the outdoor spaces. This was achieved by widening a narrow bridge to the terrace, creating a seamless transition from the living space. A roof balcony/garden was also introduced next to the top level bedroom/ensuite. The design comprised of two ground floor bedrooms, a sitting room and a bathroom, a first floor open plan with kitchen/dining and exposed oregon rafters in the living area, and a second storey master bedroom with a study nook and ensuite with access to the roof balcony. Emphasis was put on clean lines and extensive use of timber including reusing existing materials.
